
Shri Jagannath Mandir (Odia: ଶ୍ରୀ ଜଗନ୍ନାଥ ମନ୍ଦିର) dedicated to Lord Jagannath near Hauz Khas Metro Station (Gate No 3). The Deities, Lord Jagannath, Balabhadra, Subhadra and Chakra Sudarshan are made of margosa(Neem) wood. The Jagannath Temple in New Delhi, India is a modern temple built by the Oriya community. The lord Jagannath temple houses the idols of Lord Jagannath, Balabhadra and Maa Subhadra besides Lord Shiva, Lord Ganesha, Maa Lakshmi, Maa Vimala and Maa Tarini.
In Delhi, the rath yatra was taken out in different areas. The largest show is at the Jagannath temple of Shree Neelachala Seva Sangh in Hauz Khas village in South Delhi, where over one-and-a-half lakh devotees takes part in the procession.
Maha-prasada is pure vegetarian spiritual food offered to Lord Jagannath. Just by eating this maha-prasada one makes great spiritual advancement.
The Singhadwara is so named because two huge statues of crouching lions exist on either side of the entrance.
The Nila Chakra is a disc with eight Navagunjaras carved on the outer circumference, with all facing towards the flagpost above. It is made of alloy of eight metals (Asta-dhatu). Vimana is a term for the tower above the Garbhagriha. Aruna Stambha Pillar in the foreground of Singhadwara (The Lion Gate).
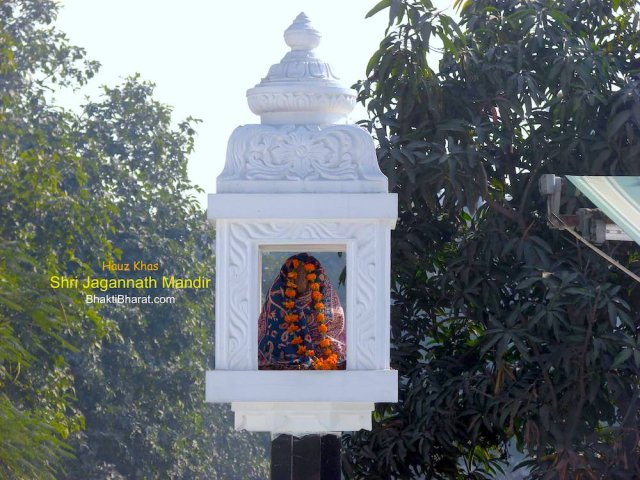
Aruna Stambha Pillar From Security Entry
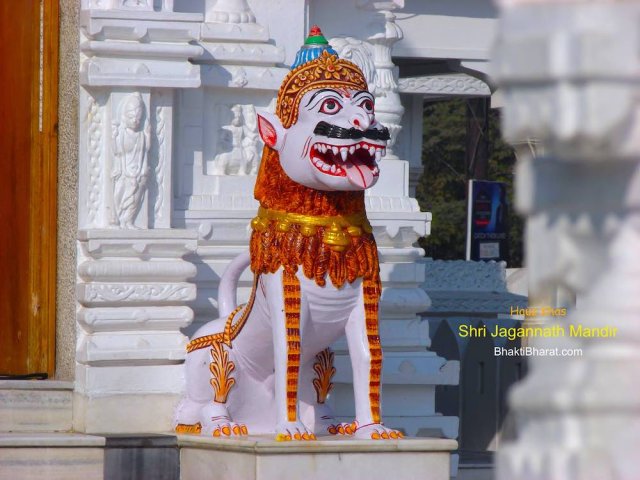
A Lion from Singhadwara (The Lion Gate)
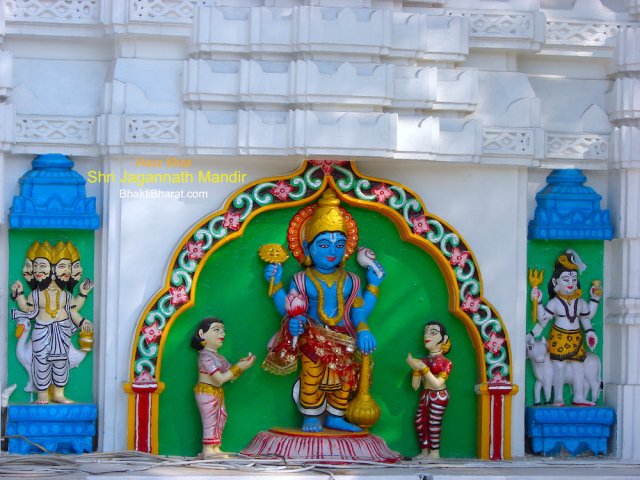
Shri Narayan with Left Shri Brahama Ji and right Lord Shiv
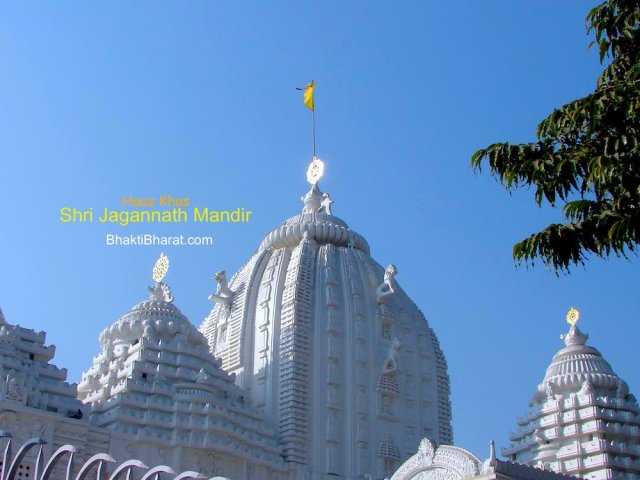
A Full View of Temple From Outside
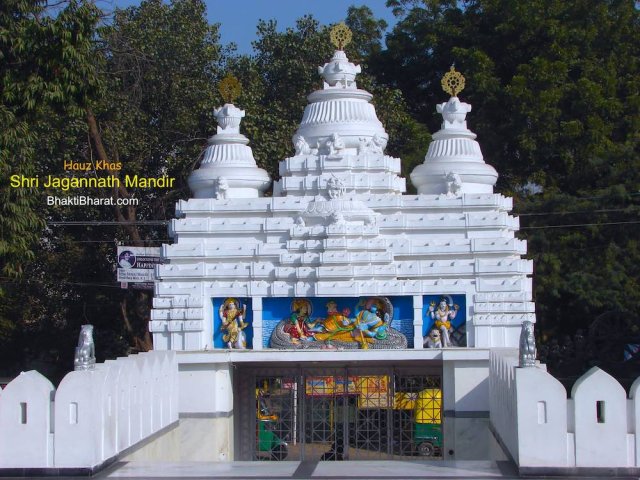
Main Entry Gate with Three Shikhar with Two Lions
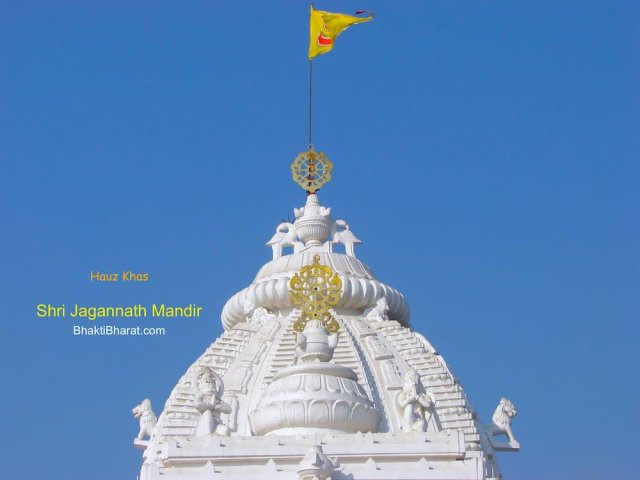
The Nila Chakra with Eight Navagunjaras and Yellow Flag top of Vimana
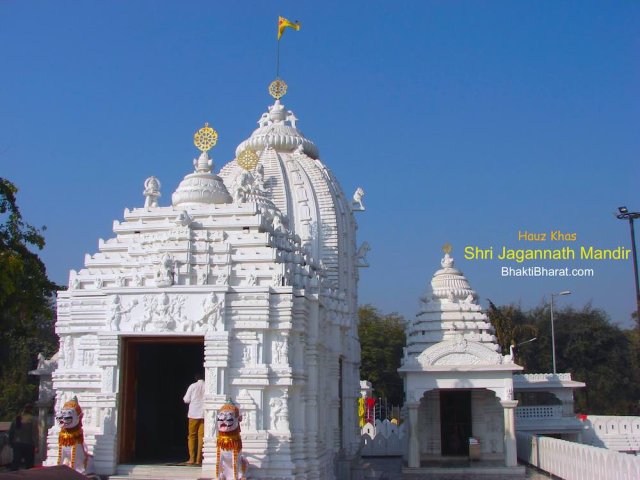
Garbhagriha with Right Support of Temple
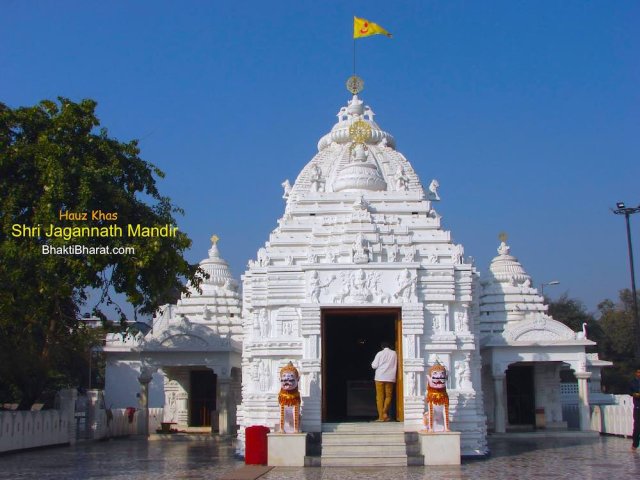
A Full View of Main Temple with Singhadwara
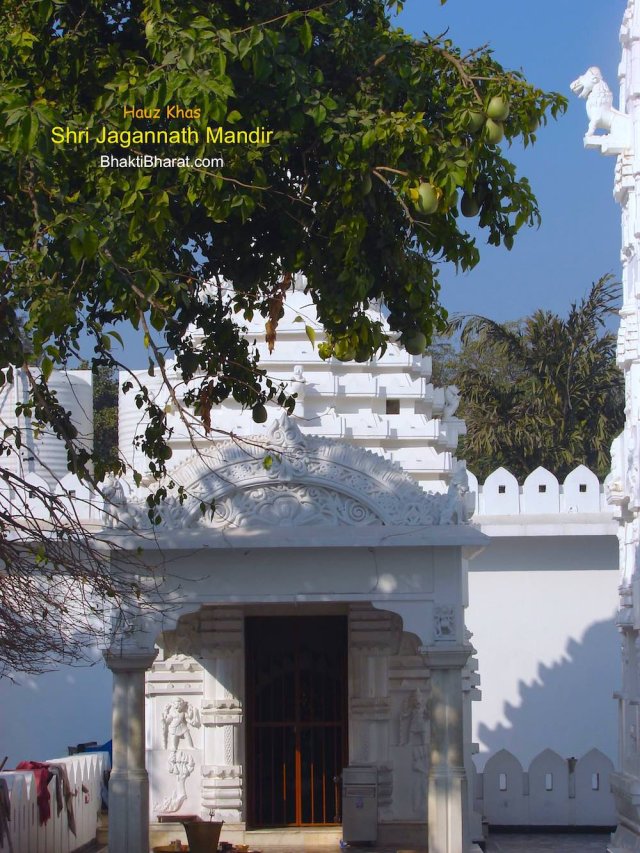
Full Left Side Lord Shiv Temple
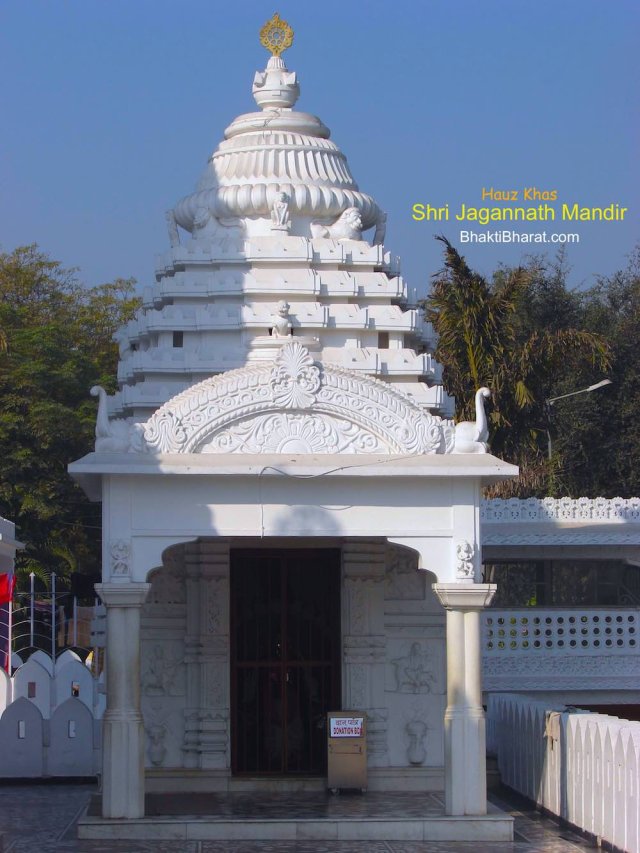
Full Right Side Temple
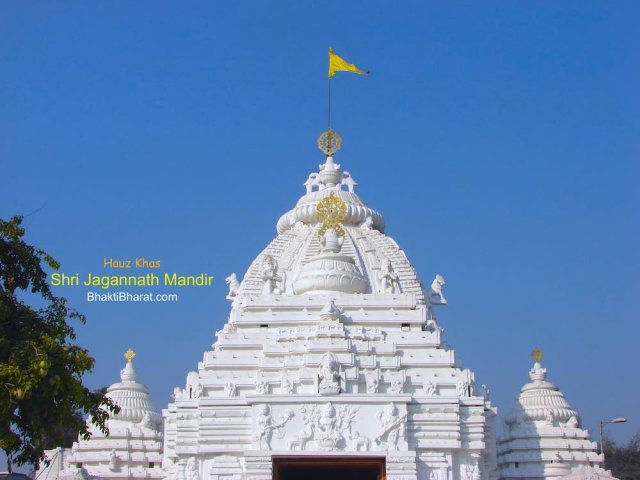
A Front View of Garbhagriha Along with Two Supporting Temples

Top Most Part of The Vimana
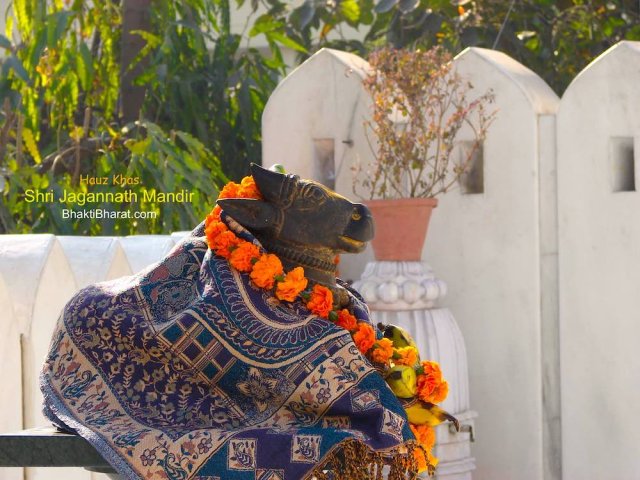
Shri Nandi From Outside of Lord Shiv Mandir

Aruna Stambha Pillar with Two Temples
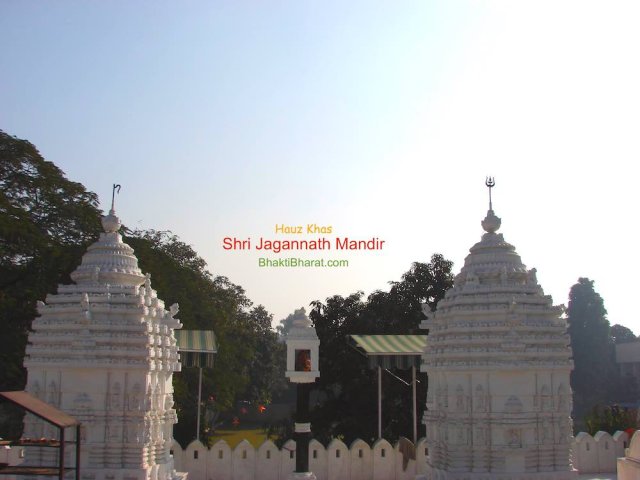
Full View of Aruna Stambha Pillar and Two Temples
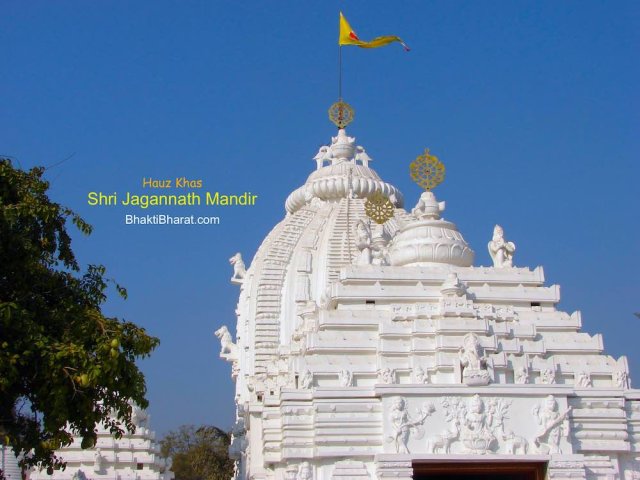
View of White Main Shikhar
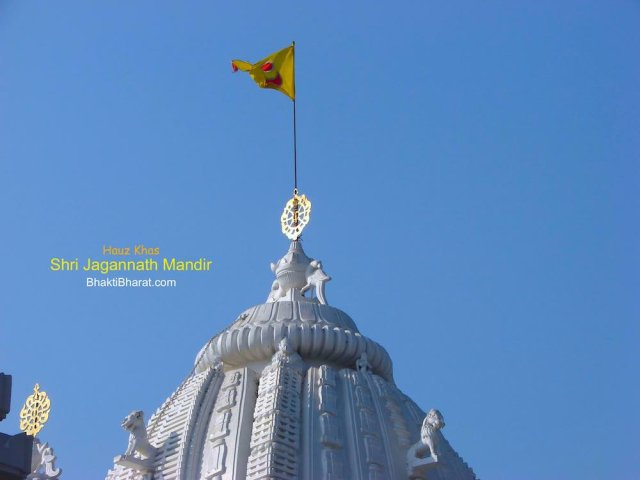
Nila Chakra and Flag on The Top of Viman
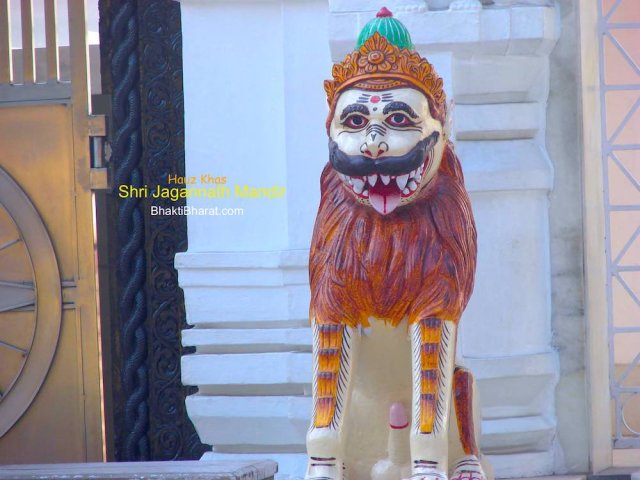
One of The Lion from Singhadwara on Outer Gate

Two Temple Entry Gates one Centre Entry for Office with Two Pair of Singhadwara

Three Continuous Aligned Shikhar
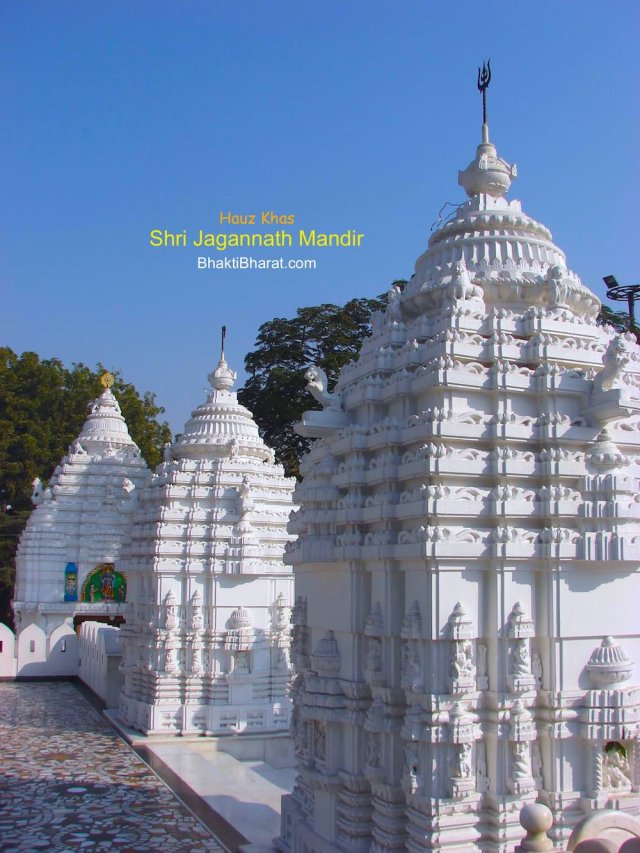
Full View of Three Continuous Aligned Shikhar
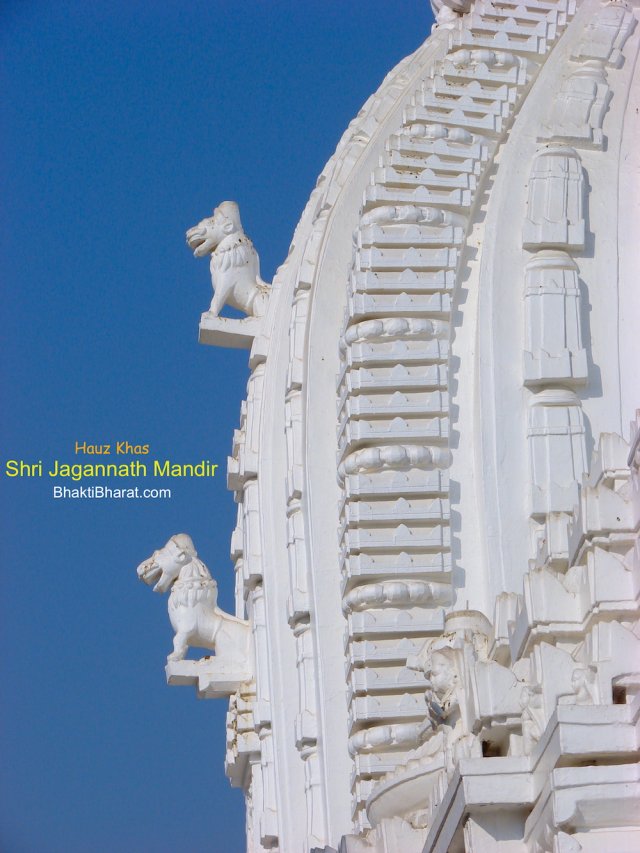
Architectural Design of Temple
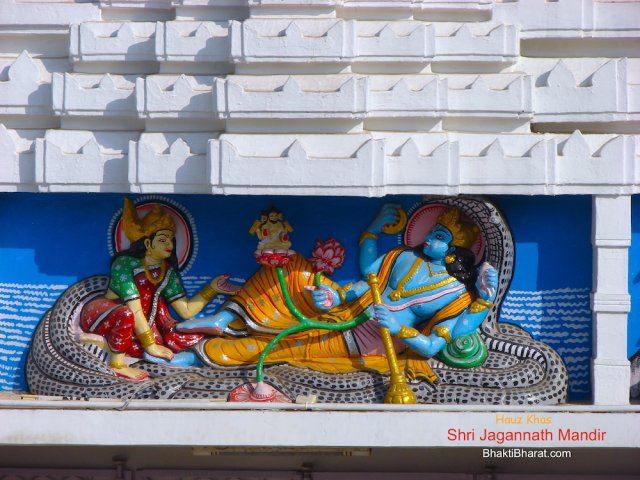
Wall Paint of Shri Narayana Lakshmi in Cheersagar
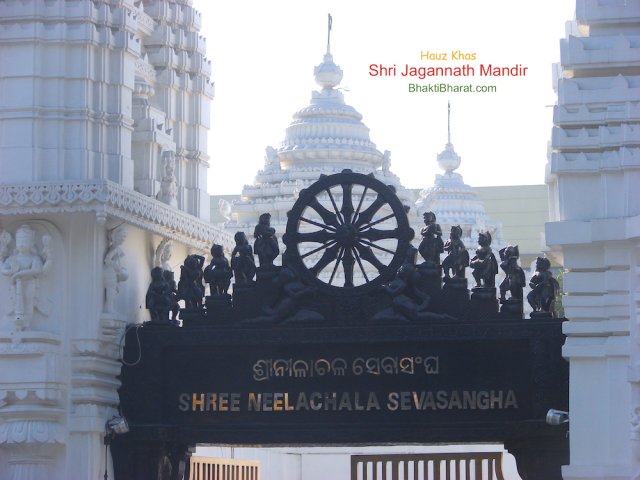
Main Entry for Basement having Office and Guest House
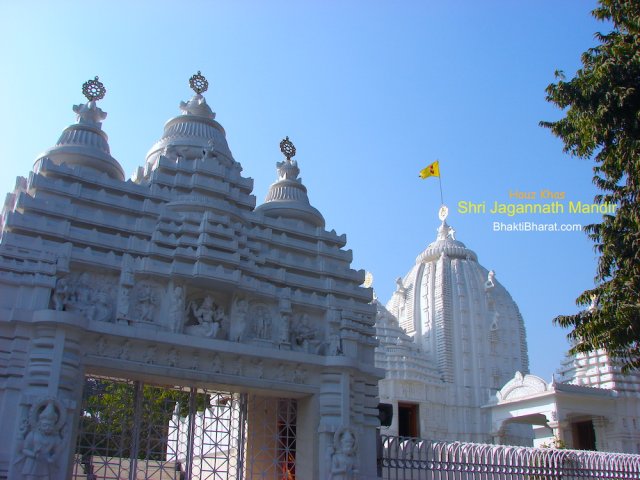
A Outer View of Temple From Outside of Temple
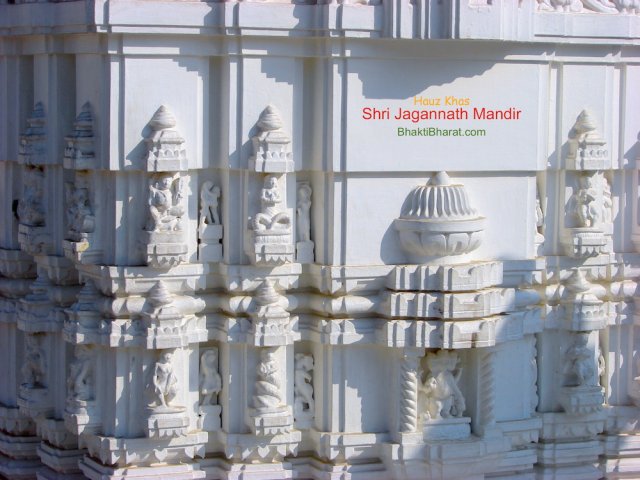
Architectural Design and Wall Decoration
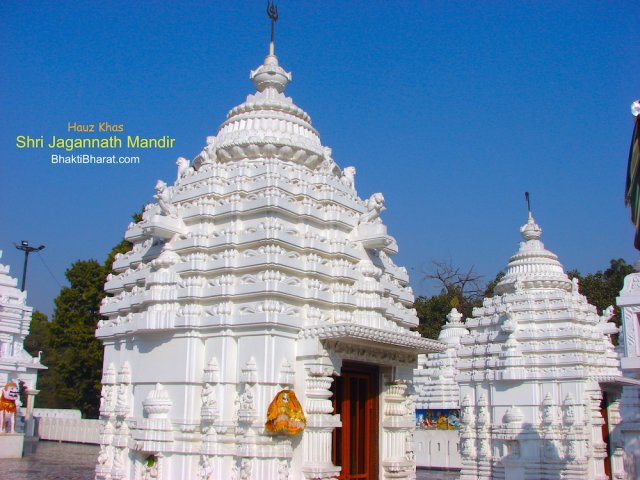
Two Dham From Entry Point

Green and Colorful Garden Area

Peacock, Nila Chakra and Yellow Flag on The Top
 Follow Bhakti Bharat Whatsapp Channel »
Follow Bhakti Bharat Whatsapp Channel »** Please write your any type of feedback or suggestion(s) on our contact us page. Whatever you think, (+) or (-) doesn't metter!
